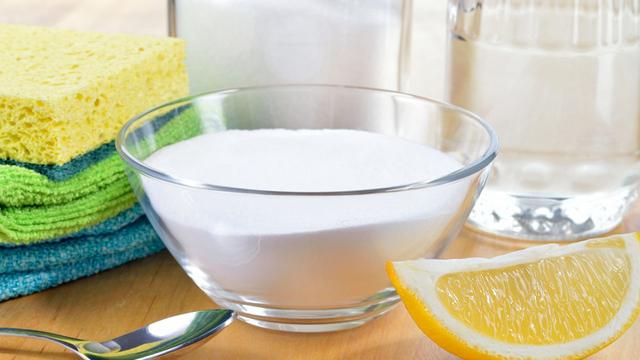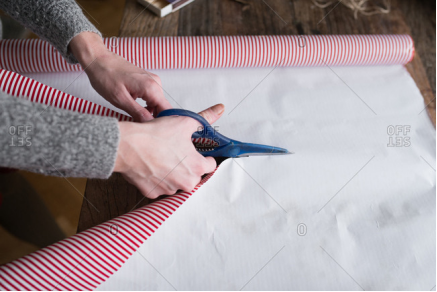Detached Kendal home currently on the market for £500,000
About halfway down Horncop Lane the steps that lead up to the front can be found on your left.
The living room overlooks the town and beyond from its deep bay window and the splendid cast iron stove creates that cosy feeling. Upstairs is a most attractive bathroom and three bedrooms, two good doubles and a single.
The gardens are well tended with the undercroft room, garage and garden room offering great outside space for those with hobbies in mind.
READ MORE: Garage staff face abuse from drivers over fuel cost
The living room has a double glazed bay window with a window seat and far-reaching views. Open fireplace with timber mantle, slate hearth and Gazco gas-fired stove. Downlights and picture rail. Shelved alcove, radiator and TV aerial point.
The dining area is overlooking the rear garden with two double glazed windows and windows seating. Attractive feature fireplace with slate hearth and cast iron and tiled inset, radiator and shelved fireside alcove with fitted cupboard.
The kitchen features two double glazed windows and a Velux roof light, UPVC double glazed door to outside.

Fitted with an attractive range of base units by ‘Panararmer Kitchens’ with complementary working surfaces with matching upstand and inset bowl and half stainless-steel sink.
The main bedroom has views as far as the eye can see taking in Benson Knott, Kendal castle and distant fells and countryside. Two double glazed windows, range of fitted wardrobes, picture rail and laminate flooring.
READ MORE: Councillor to walk 100km to raise vital funds for Palestinians
Bedroom two is another good sized double bedroom overlooking the rear garden with two double glazed windows. Range of fitted wardrobes with cupboards over, attractive wood flooring, radiator.
Bedroom three is a good single bedroom with laminate flooring and double glazed window again taking in the views. Radiator and picture rail.
The bathroom is recently installed with a three-piece suite in white comprising; a free-standing roll-top bath with central tap and shower mixer, wash hand basin on a chrome stand and a high-level toilet.
Steps to the front of the house lead up to the front and side gardens, the front being paved and gravelled for ease of maintenance and on which to sit, soak up the views and enjoy the morning sun.
The brick-paved side garden with its mature planted beds and borders again enjoys fine open views and sunshine throughout the day.
To the rear is a large brick paved patio with side access to the front and steps leading up to three easy levels with mature planted beds, colourful spring bulbs of snowdrops, daffodils and tulips, two apple trees, a lawn and top patio with splendid views across to the surrounding countryside and Kendal Castle can be enjoyed.
Access to the garage is via stone steps and a gate leading to the rear lane. Outside lights.







