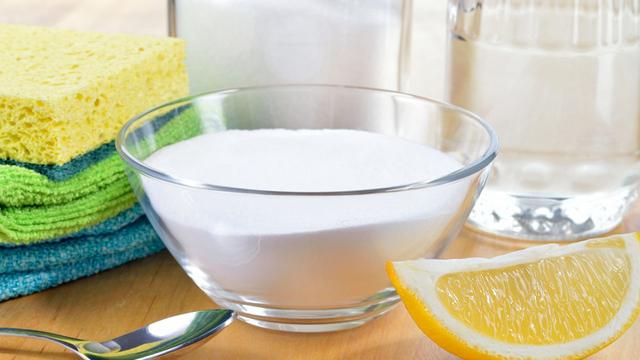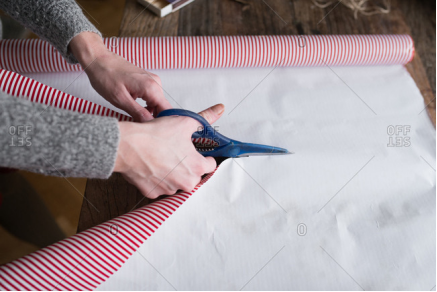Building Advice: What to consider before installing air-to-water heating
Having recently retired and relocated to my original family home, I am hoping to renovate/retrofit this 1960s bungalow that is very cold and damp. The walls, windows and attic will all have to be insulated and the oil fired heating upgraded.
I have been advised not to install an Air to water heating system as the cost/work involved could be prohibitive. The floors are suspended timber floorboards which apparently would need to be replaced by a concrete floor. I have been told that this could incur further costs, new doors etc.
I'm very keen to install Air to water, especially having read your article in today's Examiner.
Thank you for your help with this query.
Sincerely, Margaret. East Cork
Hello Margaret and thank you for your question.

To help you assess whether Air to water would work for you let's look at what would be involved and how this would work in your home.
The biggest difference between an Air to Water system and your current Oil Fired system is that Air to Water operates at a lower running temperature. To maintain your house at an ambient temperature of say 18-19 degrees you need a very well insulated and quire airtight house to ensure you have a very efficient thermal envelope. This will ensure that the heat that is generated is maintained inside and little is lost through drafts, cold bridging or other thermal inefficiencies.
Another key aspect to understand is that gone now are the days where we come home from work to find the house freezing and we rush to crank up the heating. An air to water system is controlled by thermostats internally and a temperature reader outside. Drops in temperature outside are detected early and the system is primed to work harder to maintain the desired temperature inside (as read through the thermostats). One you get used to the setting of your heating system it should work away with minimum interaction for you. There are in fact smart thermostats on the market now that learn your movements and the times you come and go from the house and adjust the heating operation accordingly, this saves energy in times of low demand.
Another key aspect of Air to Water is that it works best with underfloor heating as the large surface area compensates for the lower running temperature. In addition the depth of concrete allows you access to the benefits of the thermal mass of the concrete. It will take longer to heat but will retain this heat for longer, much like a storage heater.
In your situation this could be achieved by removing the timber joists on your ground floor. It is likely you have a void underneath which would allow you to install a radon membrane, floor insulation, and seal this area off from air leakage. The new concrete floor slab installed on top would of course contain your new underfloor heating.
Your walls would need to be assessed to see if there is a cavity between the internal and external leaves of blockwork and this could be pumped with insulation but it could very well be that you would need to internally or externally insulate these walls to bring your external walls up to the required level of thermal efficiency. This would also likely involve installing a new set of windows. You could look at A-rated double glazed or, if your budget allows, triple glazed. What is equally important here is to install an air tightness tape around the new windows to guard against drafts.
You mention dampness in the existing house, This may be due to rising damp or indeed condensation. Rising damp is best dealt with by a specialist contractor but it is likely your condensation issues will disappear when you begin to insulate and ventilate your house during the renovation process. Your attic should be more straightforward. If you have a flat ceiling you can get the attic pumped with quilt insulation. This is a very cost-effective and minimally intrusive method of drastically reducing heat loss through your ceiling.
Building Advice: Home energy-saving measuresGiven that yours is a bungalow it may be that you will require an airtightness membrane here too. An airtightness test at the appropriate time during the build phase will inform you. Much care and attention to sealing at plumbing and electrical penetrations through your walls, floors and ceilings will also make a significant difference in guarding against air leakage. I would certainly advise installing a mechanical ventilation system to manage ventilating the house at this new level of airtightness.
So, now you have a dramatically more thermally efficient home with minimal heat loss, and a very efficient and smart heating system which will maintain a comfortable living environment in your home at a greatly reduced monthly cost. but yes, there is a significant initial investment. It should however be borne in mind that there are significant grants available for these works to help with this investment. I do feel that as you are embarking on deep retrofit that leaving a fossil fuel fired heating system in place would be a missed opportunity.







