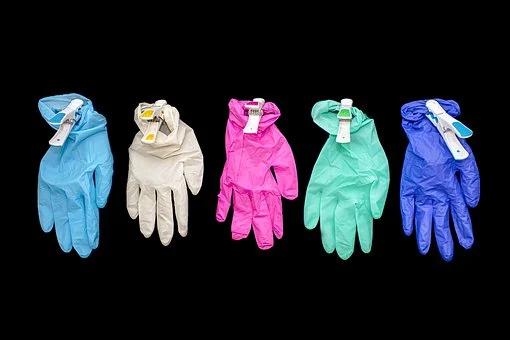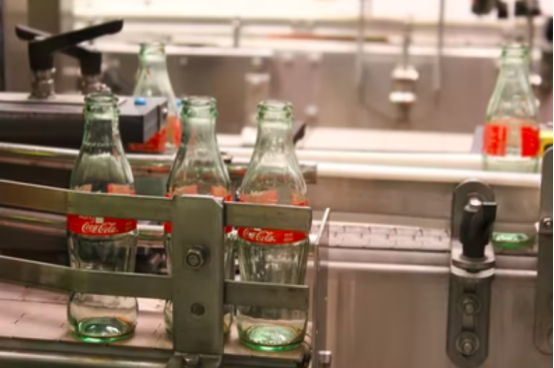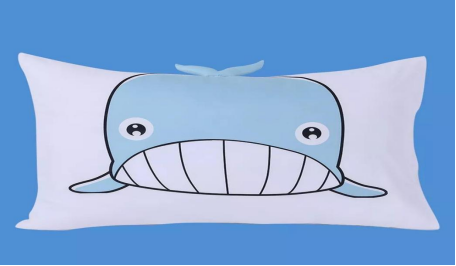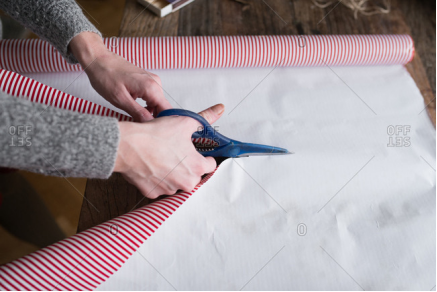Deus Ex Machine Store / Meireles + Pavan Arquitetura
Text description provided by the architects. Deus Ex Machina, a famous brand of Australian origin whose products are geared towards motorcycles, surfing, and fashion in the post-modern world, chose São Paulo to house its first store in Brazil. Recently opened on the traditional Avenida Rebouças, the project signed by the architecture firm Meireles+Pavan, was responsible for the revitalization of an old residence of the architect Oswaldo Bratke. Initially inactive for years, the land showed enormous potential for its architecture, landscaping, and materials.

Anyone familiar with the brand's style knows that fashion and design mix between the modern and the old, in addition to the proposed lifestyle that has a great connection with nature and adrenaline. Taking these characteristics into account, the project started by recreating the spaces of an old residence to make room for the store, which also has a bar and a restaurant.
It can be said that the “mood” is based on the brand's proposal, as are other offices around the world, but it contains its own identity, mixing structures, coatings, and other existing elements. Being the first headquarters in Brazil, the intention was to give a tropical aspect to the architecture. There are elements with organic curves, wooden floors and furniture, and lots of greenery that are present both in the vast external vegetation and in the painting of the internal walls.
The neutral, natural, and rustic environments make the decoration, in turn colorful, stand out. We tried to adopt intelligent solutions that reuse materials with a modern touch and create sensations of space with the freshness and diversity of fauna and flora of the Atlantic Forest.
In general, the project is focused on the visitor's experience, the environment provides the feeling of coziness of home, the air of nature, a bold and industrial touch, in addition to small surprises present in every detail.







