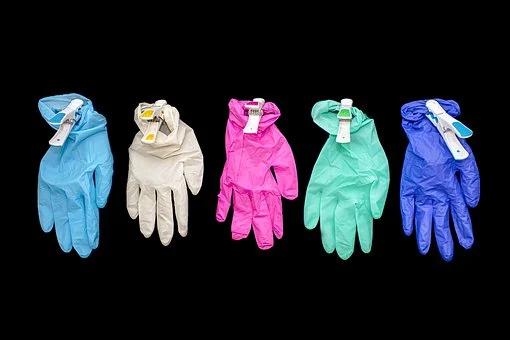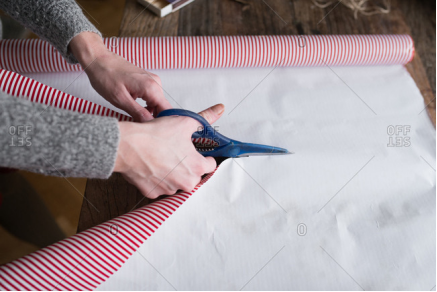Trung Villa / EVITArchitecture
Text description provided by the architects. Trung Villa is located in a quiet, exclusive area inside Asia Park Residence, Da Nang. The 216m2 of land was expanded in four levels, giving 504m2 space of residence.Each floor is arranged with separate functions but reasonable and convenient for users.

From the exterior to the interior, the main color of the house is white and brown wood brings warmth and sophistication. The design uses elements of solid wood surfaces, beestones, and glass to create a comfortable feeling. Solid wood surfaces is used not only to create privacy and safety for the apartment, but also create an interesting experience of light and shadow for the house when the sun shines on every hour of the day.
On the first floor, the living room and kitchen share a common space, bypassing the dividing wall to free up space. The open kitchen connects the front yard and back yard to expand the space. The interior has brown wood tone as the main theme, withdining tables and chairs are arranged between kitchen island and seating space.
The bedrooms position on second floor and reading room on third floor also receive enough natural light, thanks to the sky wells made of glass and wood surfaces on rooftop, allowing light to spread throughout the space. The art here is to make the roof shading just enought to create share, and just through a bit rays of sunlight to create artistic streaks of emotions.







